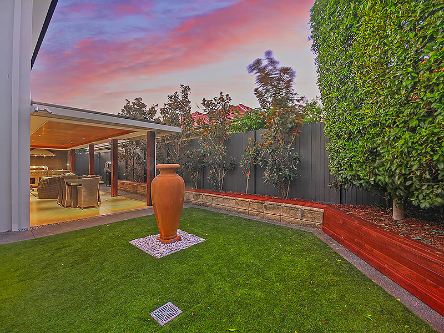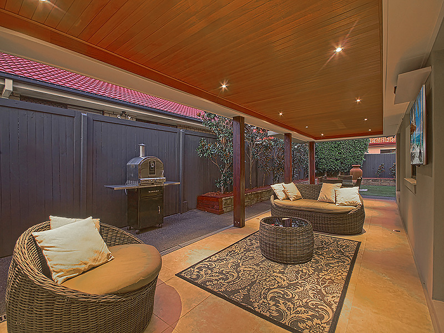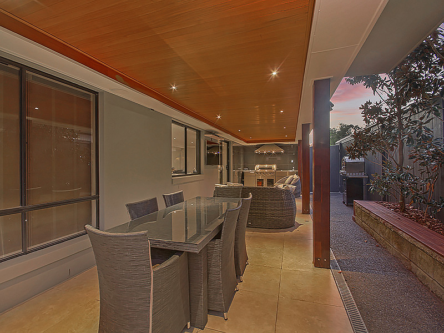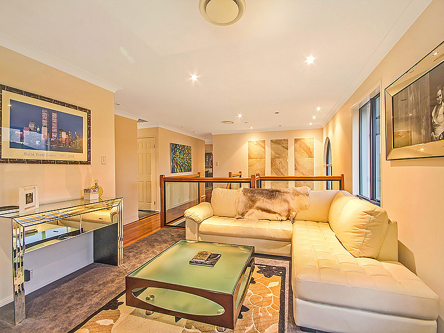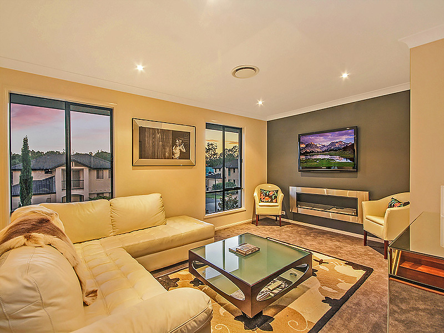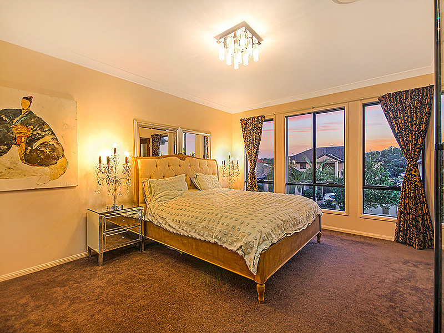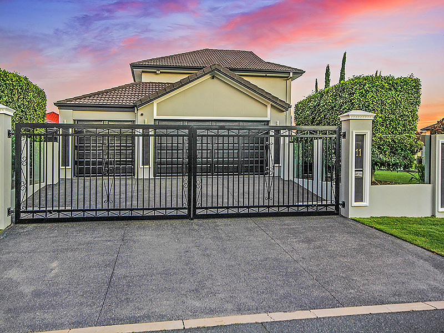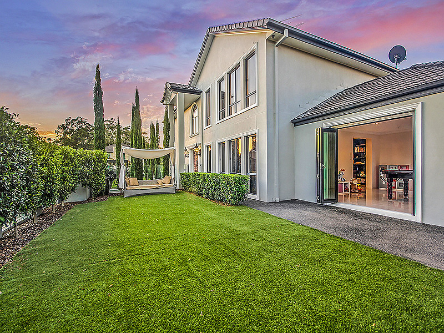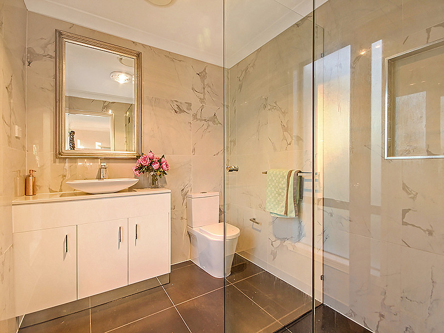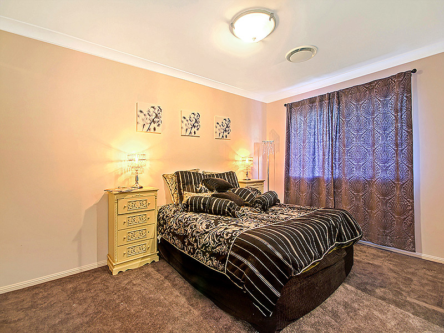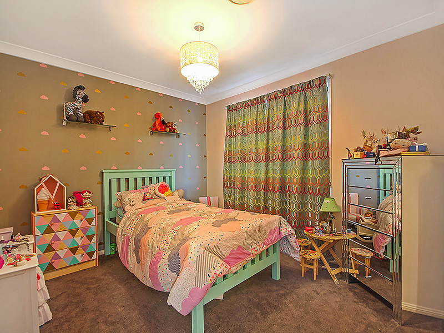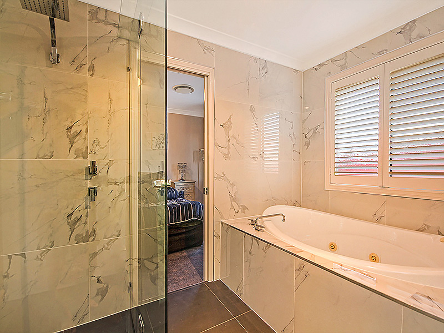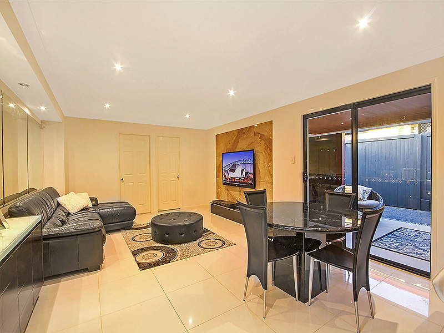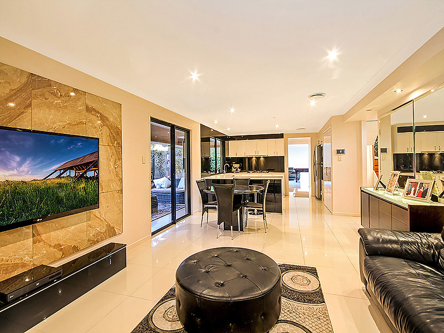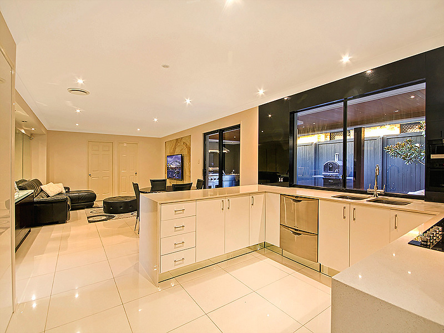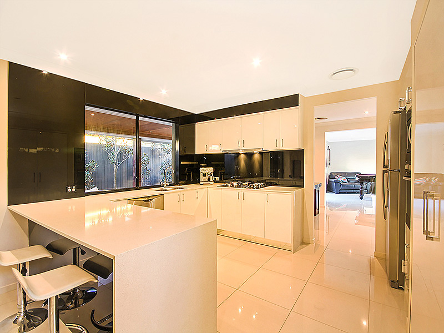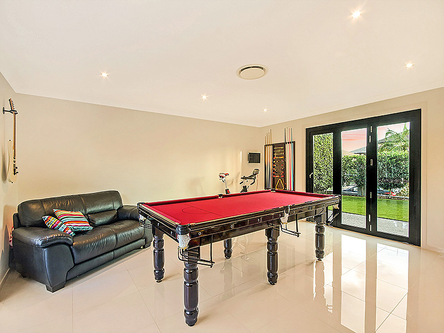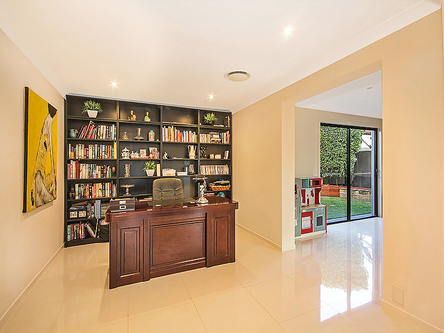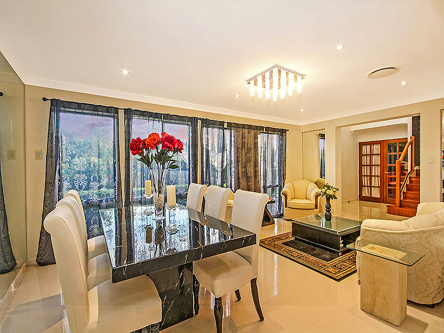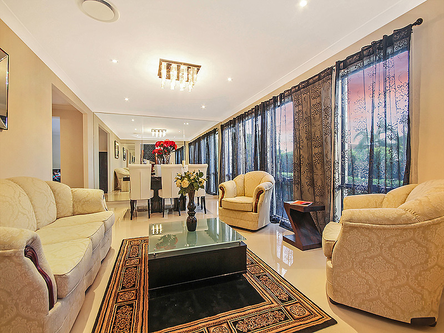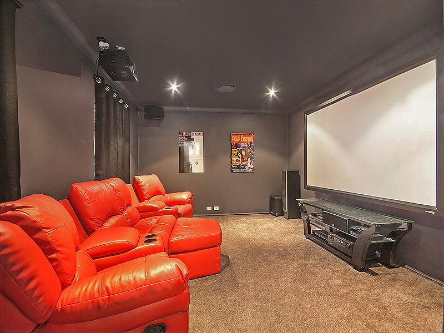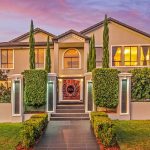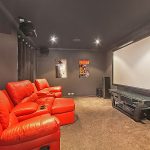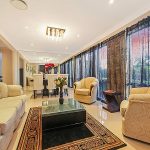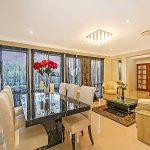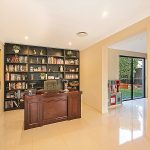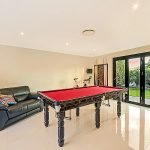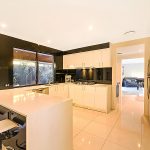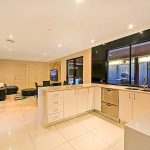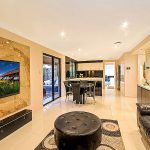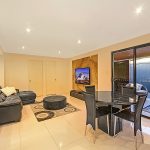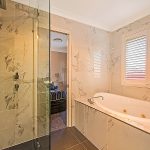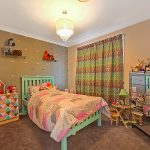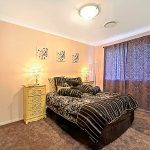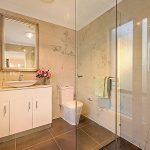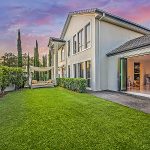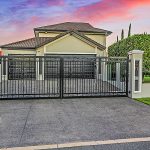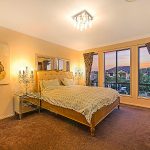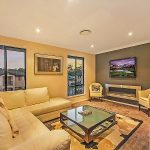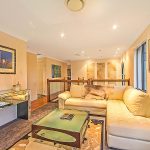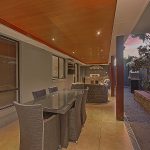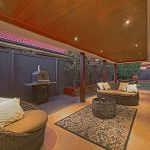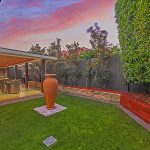REFINED LUXURY
House Sold - Stretton
Set amongst the most prestigious multi-million dollar homes in Brisbane’s premier Southside location ‘888 The Parks’ in Stretton, this astonishing redesigned residence has been constructed to exacting standards with immaculate attention to detail offering an uncompromised executive lifestyle. The strategic large 709m2 corner block location emphasises the beautiful proportions of this residence and defines the ultimate in contemporary sophistication. With professionally designed, manicured formal landscaping incorporating contemporary glass highlights throughout, this residence dominates its surroundings.
Upon entering through the decorative timber double doors, it is apparent that the contemporary sophistication of the home’s exterior is also reflected within. Immediately to the right of the foyer is a grand formal living and dining room, whilst to the left is the dedicated home theatre. Featuring noise-blocking timber and glass double doors and a huge 100-inch screen to suit an overhead projector setup, this space is any film lovers’ dream.
Continuing through the house you arrive at the casual open plan living and dining area, which opens out into a beautiful designer outdoor entertainment area. Fully equipped with a six burner BBQ with stone bench tops, a 1500mm stainless steel ducted range hood, and timber ceilings with built in speakers, there is no better environment for prestigious parties and entertainment for your family and friends.
Back inside, the kitchen is contemporary, sleek and features professional grade stainless steel appliances, including a built-in microwave, glass top gas cooktops, and a split-door dishwasher. Complete with a large breakfast stone bench top and plenty of storage spaces behind polished cupboards, this space is equal parts stylish and functional.
Adjacent to the kitchen is a study or home office room which leads to another rumpus lounge. Catch up with friends over a game of pool whilst keeping an eye on the kids as they play in the front yard.
The elegant polished timber stairway with glass balustrades leads upstairs and the solid timber floors continue to lead to another informal living area, four spacious bedrooms and a separate bathroom. The master bedroom features a large walk-in robe and ensuite, whilst the other three bedrooms feature built-in robes and stained timber entry doors. All bathrooms are adorned with stunning floor-to-ceiling porcelain tiles, frameless glass shower doors, and stainless steel ‘rain head’ showers.
This home has been redesigned with countless supreme features, including:
- Stone bench tops throughout (kitchen, bathrooms, laundry)
- Professional grade stainless steel appliances in the kitchen, including built-in microwave, glass top gas cooktop and split door dishwasher
- Stunning porcelain tiles as main flooring, including floor-to-ceiling porcelain tiles in all bathrooms
- 3 lock up garages with additional secure parking space inside gates
- Fully fenced with commercial grade electronic gate system and safety glass
- Wall and ceiling insulation
- 5kW solar system with 3kW invertor allowing for future expansion
- 2 x Daikon ducted air conditioning with individual room zone control
- Back-to-base security system with window and door sensors
- Home surveillance system with 4 x CCTV cameras
- CrimSafe security screens
- VacuMaid
Located in the catchment area for school, parks and shopping centres, and entailing approximately 50 squares of underroof living, this residence will suit both professionals and large families alike.
Property Features
- House
- 4 bed
- 3 bath
- 3 Parking Spaces
- 3 Toilet
- Ensuite
- 3 Garage
- Remote Garage
- Secure Parking
- Study
- Dishwasher
- Built In Robes
- Outdoor Entertaining
- Ducted Heating
- Ducted Cooling

