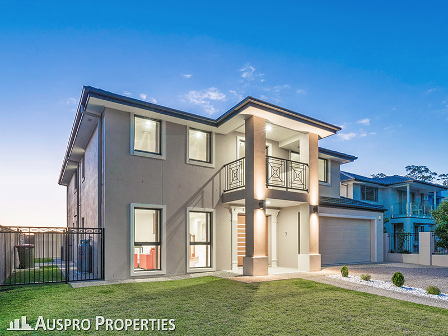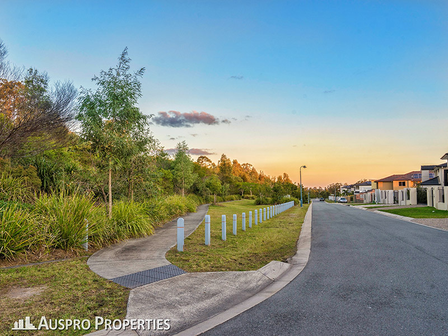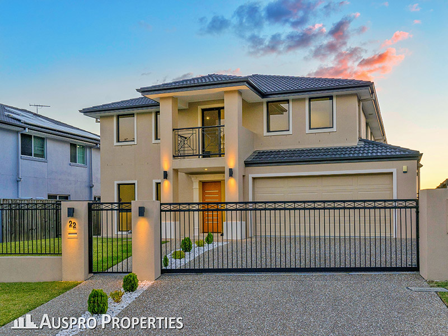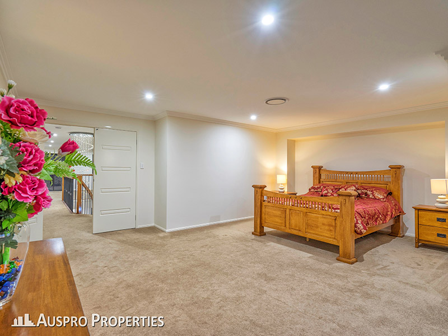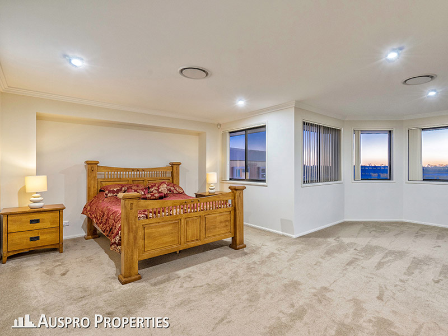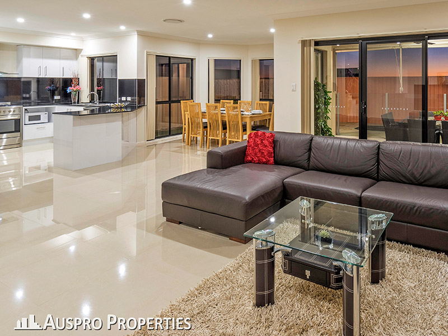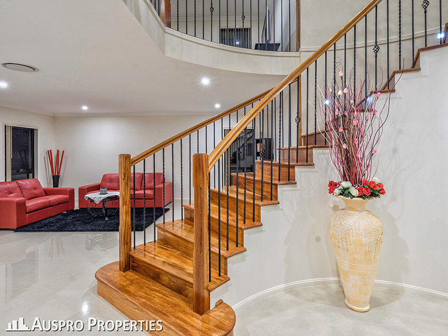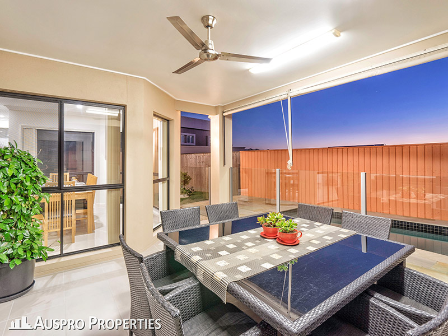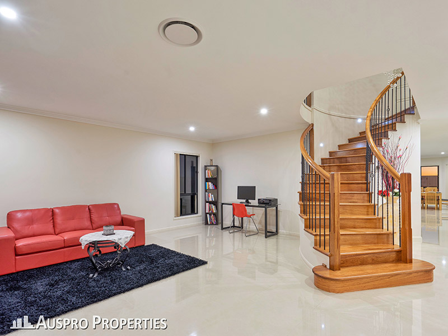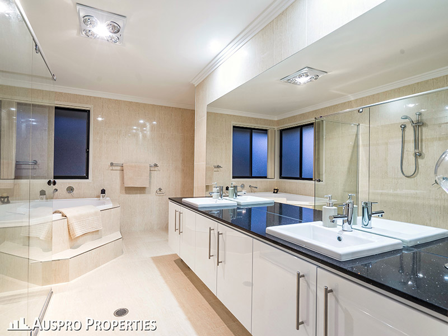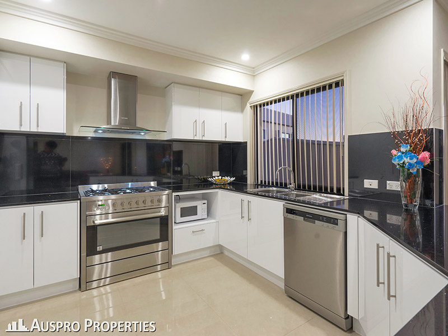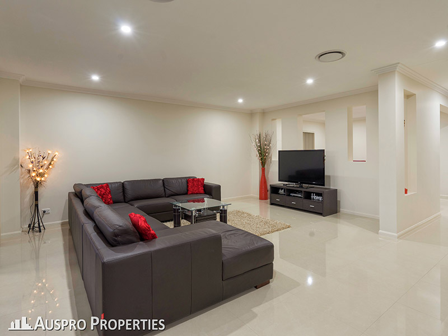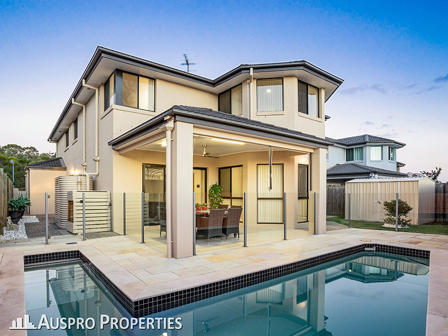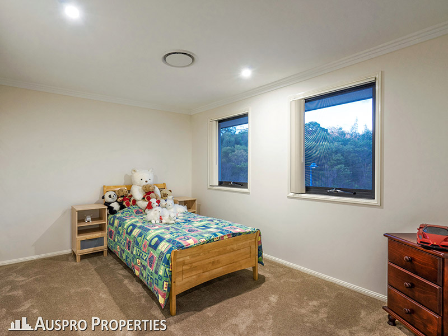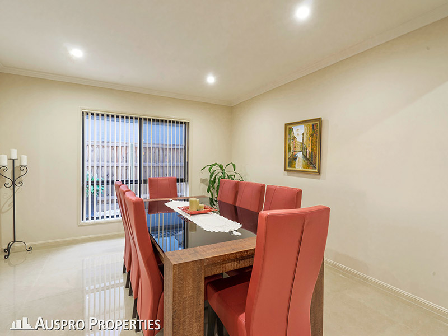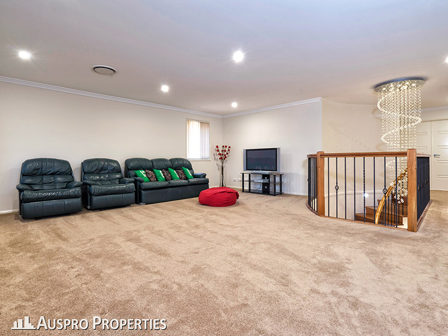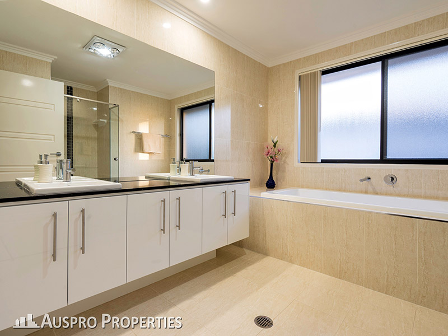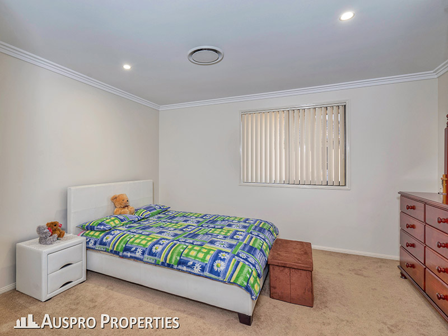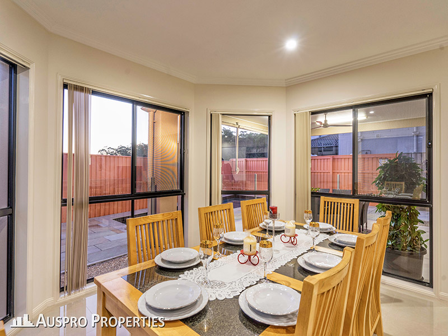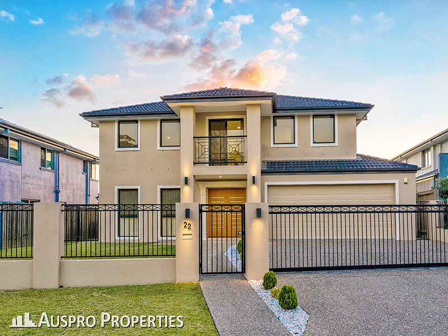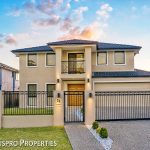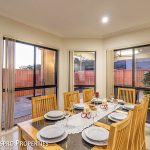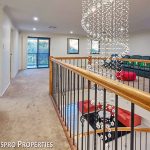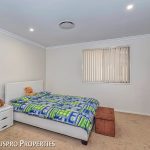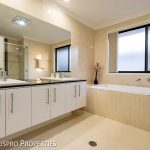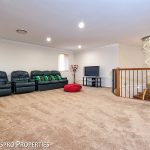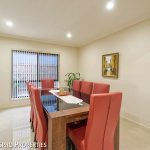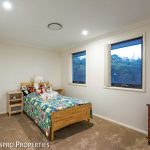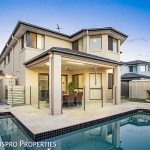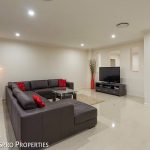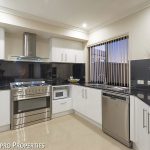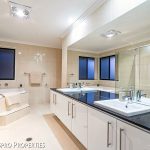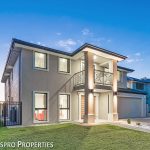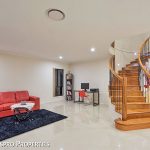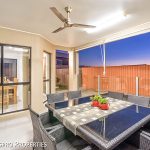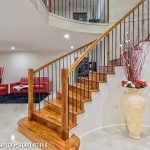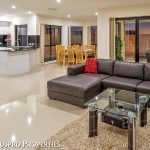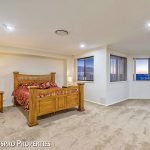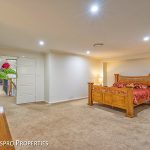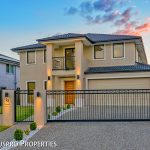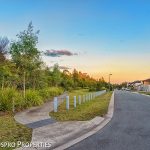STYLISH & CONTEMPORARY LUXURY LIVING IN ‘888 THE PARKS’
House - Stretton
This stunning architecturally-designed home offers contemporary family living and entertainment, and is the epitome of quality, luxury and lifestyle. Including modern styling and a practical family-friendly open plan design, it is sure to impress you and your family and friends. Facing the beautiful parkland allows more privacy and plenty of space for kids to run around.
Quality and attention to detail is evident as you enter this impressive approximately 50 square home. With both formal and informal options and a versatile, spacious floor plan, the home can be laid out in a variety of ways to suit your individual needs. The formal lounge and dining rooms are cleverly located at the front of the home and offer an intimate environment with contemporary lighting and chique wall cut-outs. Leading into the open-plan family and meals area, you will be delighted with the modern gourmet kitchen featuring gas cooktop and rangehood, stainless steel appliances and dishwasher, 2pac cabinets and Caesar-stone benchtops with plenty of storage space. Adjoining the kitchen, the open living and dining area is the focal point of the home, providing an ideal entertainment space and offering an opportunity for the whole family to come together. With large sliding glass doors, this area flows seamlessly into the outdoor covered entertaining area, overlooking the sparkling in-ground pool. Built for relaxing, this undercover area features glass fencing and ceiling fan, and is insulated for easy entertaining all year round.
Heading upstairs, you are sure to be impressed by the polished quality timber staircase and elegant Egyptian crystal chandelier. The large upstairs living area is light and bright, providing plenty of space for the whole family to enjoy. The upper level also boasts 4 large bedrooms with built-in wardrobes, serviced by a stylish main bathroom with twin vanities, modern tapware and contemporary feature tiling. The huge master bedroom is a private retreat, featuring ensuite with double shower, luxurious deep bath and twin vanities.
FEATURE LIST:
- 4 large bedrooms with built-in robes
- 3 bathrooms, including ensuite in huge master room, with floor-to-ceiling tiles
- Total of 4 spacious living areas
- Kitchen well equipped with gas cooktop, fan forced oven and stainless steel appliances
- Caesar stone benches and soft close cupboards and drawers throughout
- Fully sealed porcelain tiling and high quality carpeting
- Ducted and zoned reverse cycle air-conditioning
- Full brick exterior with extra internal steel beams
- Fully insulated walls
- Soundproof front door and windows
- Covered alfresco entertaining area with non-slip tiles
- 2m deep saltwater pool
- Crim-Safe security screens
- Security system & intercom with speaker/camera
- 5kW solar panels
- All solid timber doors throughout the whole house
- 5000L rainwater tank (connected to toilets & laundry)
- Low maintenance yard with garden shed
- Double lock-up garage with remote and electric gate
- Easy access to Pacific Motorway
Owner relocating! This beautiful property represents endless quality and is on the market for a definite sale. Surrounded by other sleek and stylish designer million dollar homes in the most sought after estate in the Southside of Brisbane, it must be seen to be truly appreciated.
Ensure you don’t miss this exclusive opportunity!!!
Property Features
- House
- 4 bed
- 3 bath
- 2 Parking Spaces
- Air Conditioning
- Pool
- Alarm System
- Floor Area is 50 square
- 3 Toilet
- Ensuite
- 2 Garage
- Remote Garage
- Secure Parking
- Built In Robes
- Intercom
- Outdoor Entertaining
- Shed
- Ducted Heating
- Ducted Cooling
- Reverse Cycle Aircon
- Fully Fenced
- 5000L rainwater tank
- 5kW solar panels
- Fully insulated walls
- Security screens
