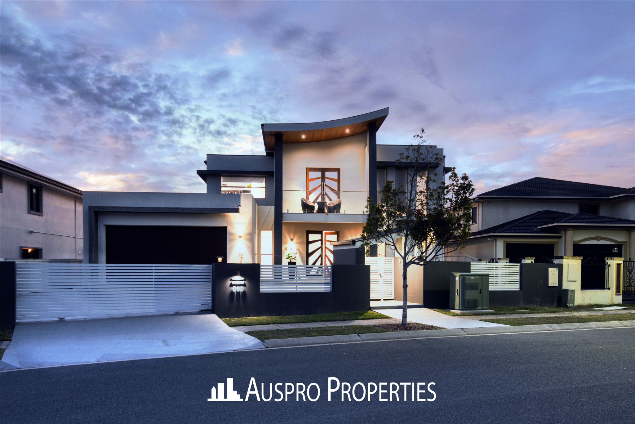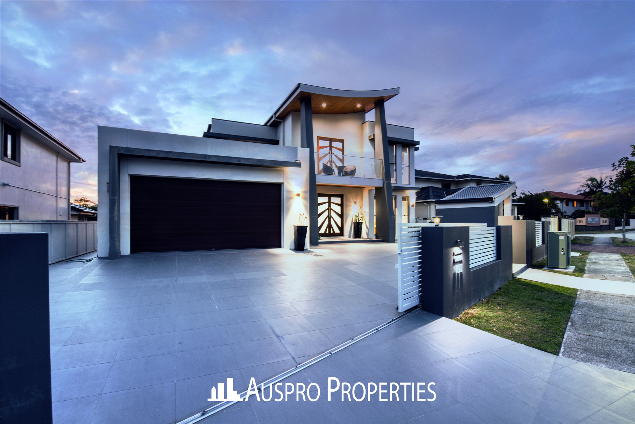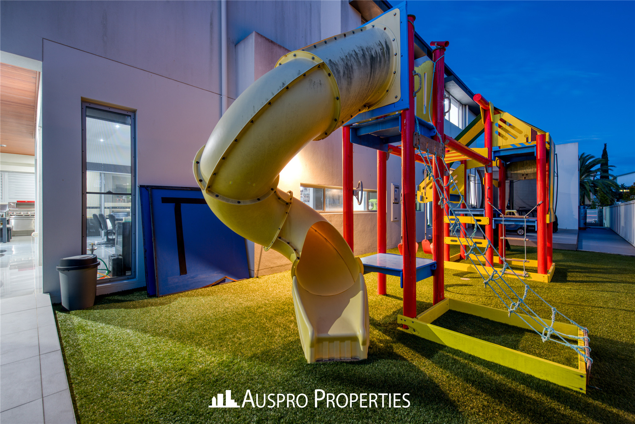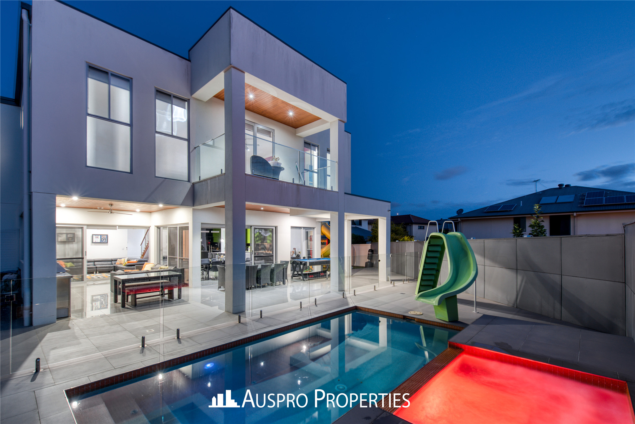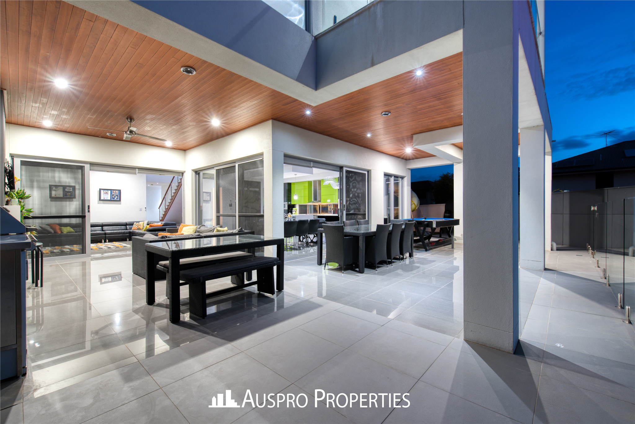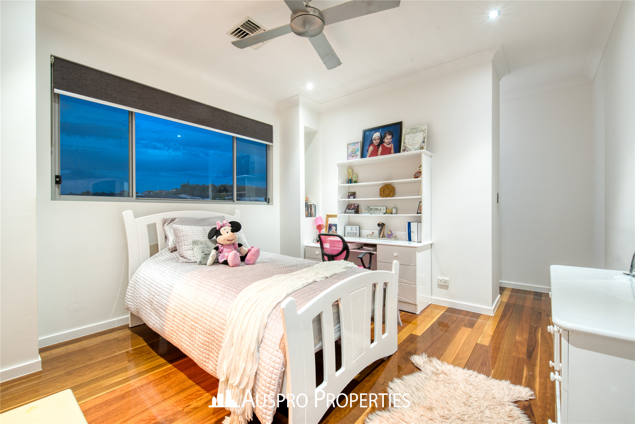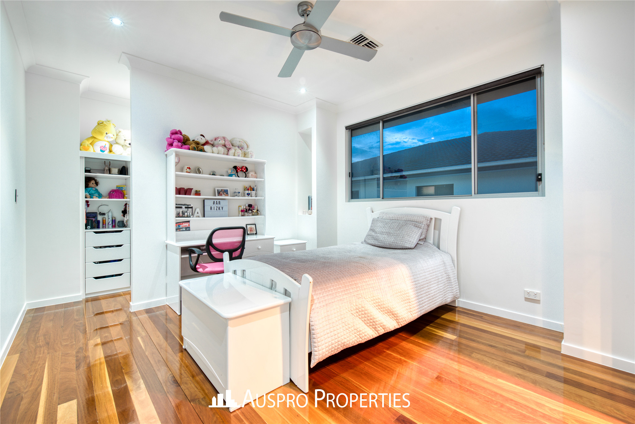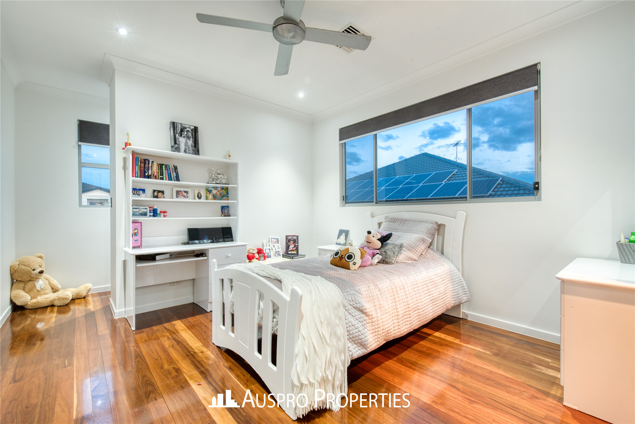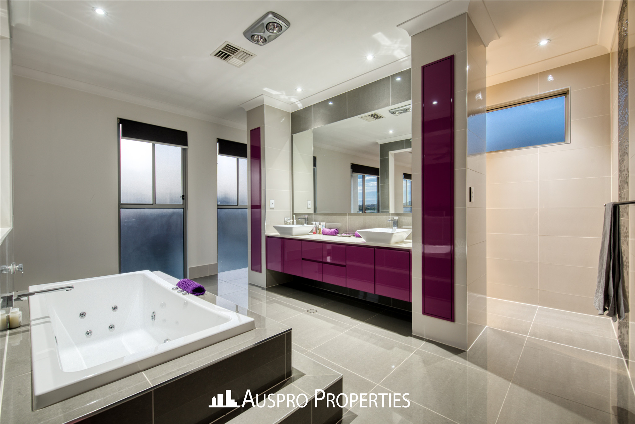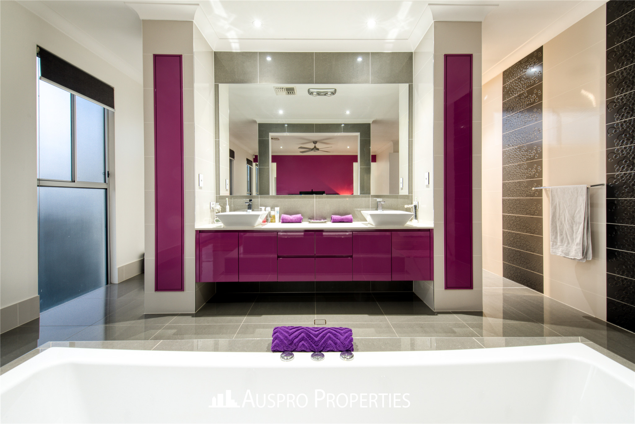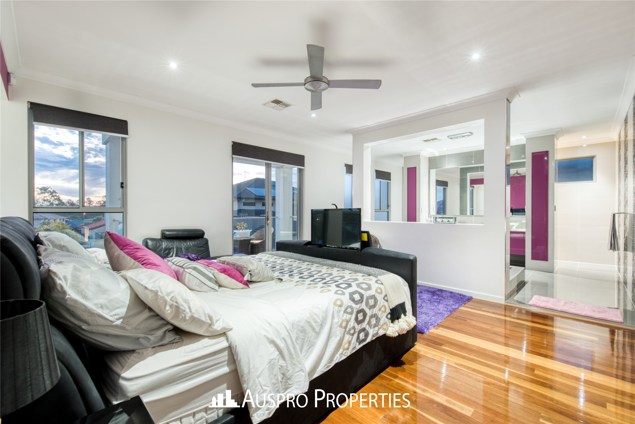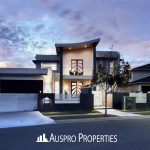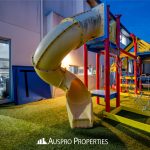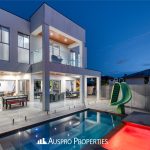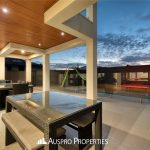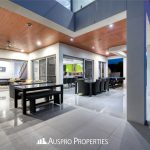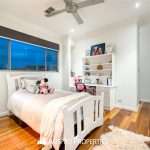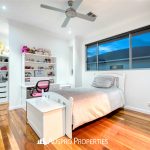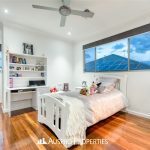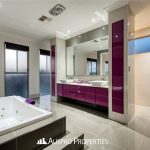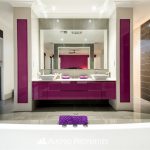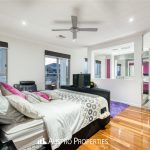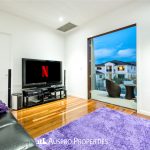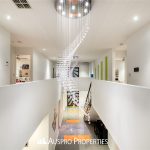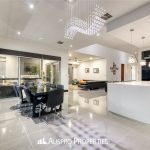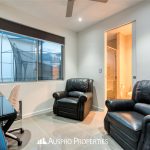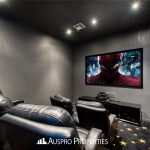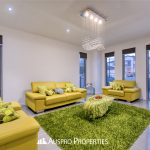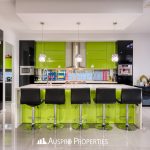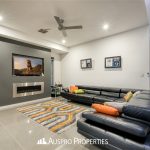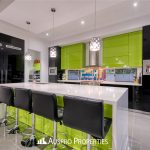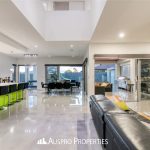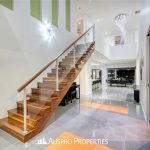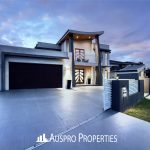STUNNING & LAVISH MANSION
House Sold - Stretton QLD
Architecturally designed, this home is a showcase of creativity and craftsmanship. Sitting majestically upon a 736m2 block – it has 7 bedrooms (5 ensuited), multiple living areas (inside and out) and a saltwater in-ground pool with slide and spa! Only the highest quality materials, fixtures and finishes were used in the construction and fit-out of this 5-year-old solid built home and its level of grandeur surpasses what we’ve come to expect from properties in this highly sought-after neighbourhood. Superbly located in the premier suburb of Stretton – within popular Stretton College Catchment area, this incredibly spacious 2-storey residence represents the pinnacle of prestige family living and will simply take your breath away at every turn.
Absolutely an outstanding street presence, gently-curved skillion-style roof runs over the home’s mid-section, extending over the main entry and forming a spectacular cover for the front upper balcony. A similar but smaller scale roof cover sits over the pedestrian gate house entry.
Timber has been used as a clever design element – inside and out – bringing warmth and texture. The underside of the front balcony roof is lined with wood panels, with timber also used for the 2 car garage door and as detailing on the 2 front-facing doors. Inside, there are timber treads on the staircase on timber flooring in the bedrooms.
In the majestic entry foyer alone there are many design elements to admire:
– A pair of show-stopping light fixtures cascading down from 1st floor ceiling.
– A striking floor tile pattern that incorporates welcoming pops of colour.
– The stylish timber staircase with glass bannister, extends directly upstairs.
– Uninterrupted views through the wide hallway out to the rear family living.
Living wise, there’s plenty of space on both levels to kick back or entertain. The ground floor has a formal lounge, huge combined family and dining area – with a fireplace – off the gourmet kitchen and a cinema room with projector, speakers and even tiered seating so everyone can see! Upstairs, a good-size sitting room/retreat enjoys access out to that front balcony.
The 5-star kitchen is ultra-modern with a playful splash of green providing a gorgeous contrast against the pre-dominantly black cabinetry. As well as a big butler’s pantry there’s a suite of integrated top brand appliances including a Lieber fridge, ILVE microwave and coffee machine. For alfresco living, there’s an amazing wrap-around, covered outdoor lounge and dining area at the rear – kitted with a BBQ, bar fridge, TV and fireplace – all overlooking the pool.
The 6 bedrooms are located 5 up and 1 down. 4 of the upstairs rooms share 2 lavishly appointed ensuites between them – and all have walk-in-robes. The huge upstairs master stretches the width of the house and has a rear-facing balcony, walk-in-robe and a sumptuous private ensuite with standalone spa tub.
Major features:
– Gorgeous water feature at entrance
– Ducted air-conditioning + 9 ceiling fans
– Security system with CCTV/intercom + Crimsafe screens
– 24 panels solar system (5kw) & 3000L water tank
– Awesome kid’s playground at the side + handy outdoor bathroom
– Double garage (drive through for 3rd car) + room for car/boat/trailer at front
– Low maintenance grounds
If you are looking for the best, you really need to experience this masterpiece in person to get a handle on just how incredible it is.
The owners are relocating, don’t miss out!
Disclaimer: We have in preparing this information used our best endeavours to ensure that the information contained herein is true and accurate, but accept no responsibility and disclaim all liability in respect of any errors, omissions, inaccuracies or misstatements that may occur.
Property Features
- House
- 7 bed
- 5 bath
- 2 Parking Spaces
- Air Conditioning
- Pool
- Land is 736 m²
- 2 Garage
- Remote Garage
