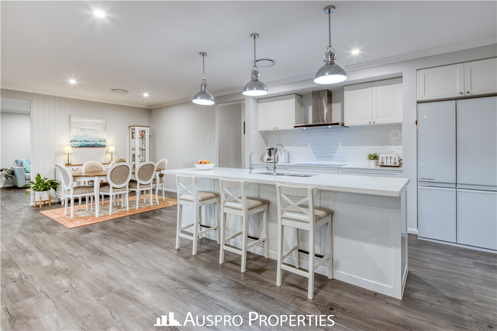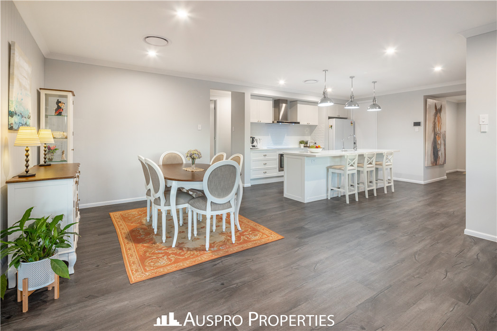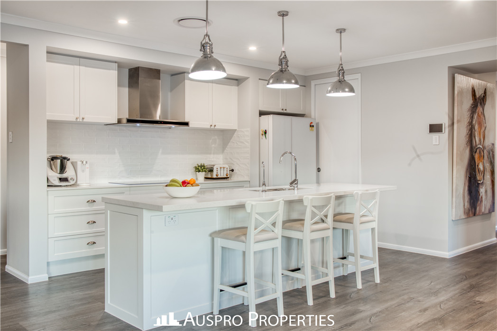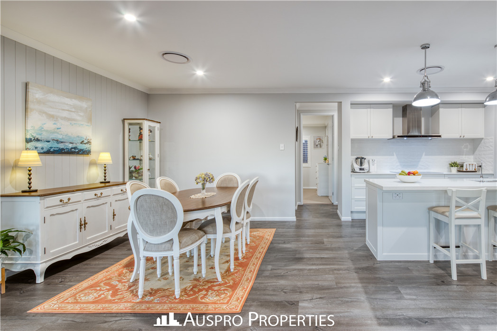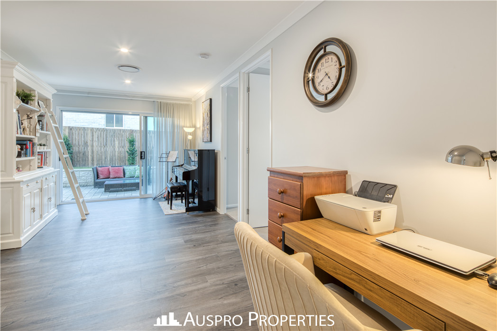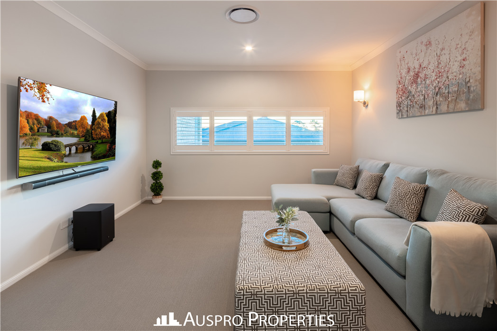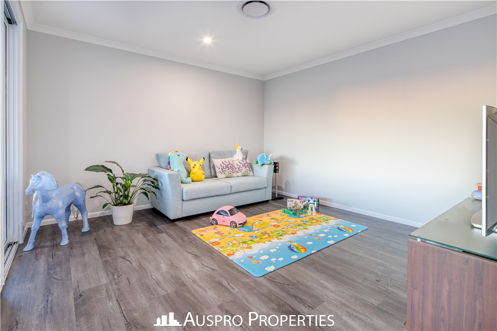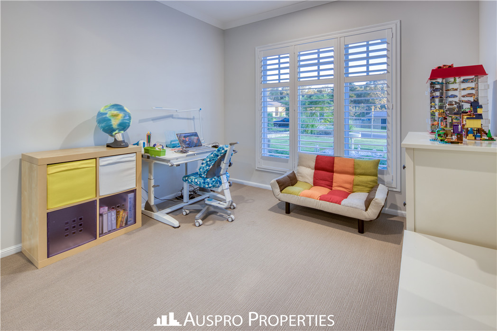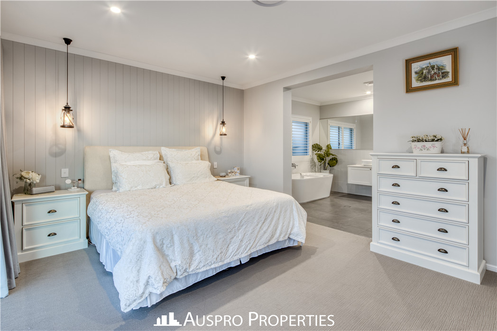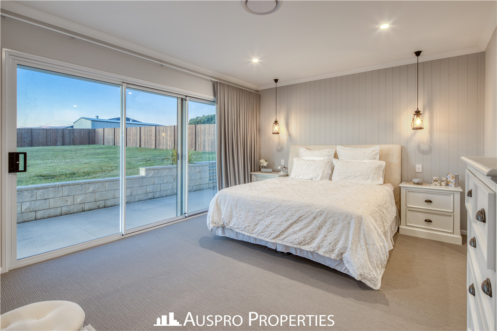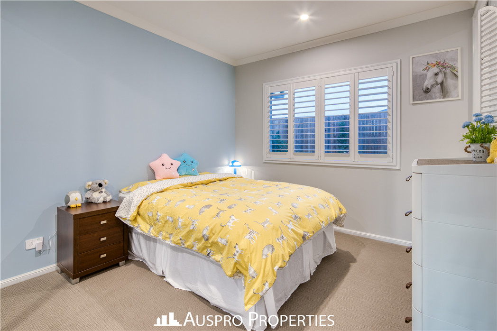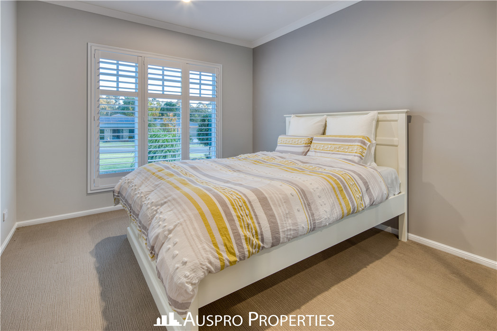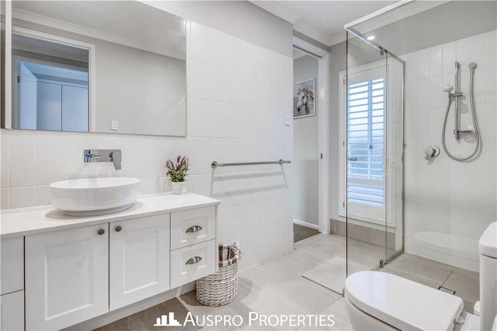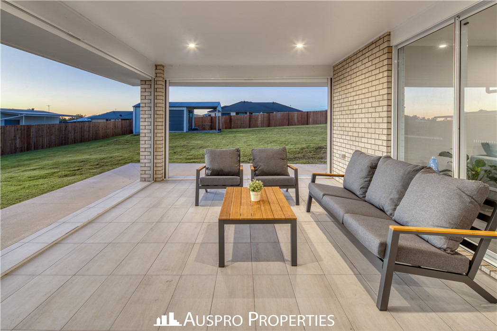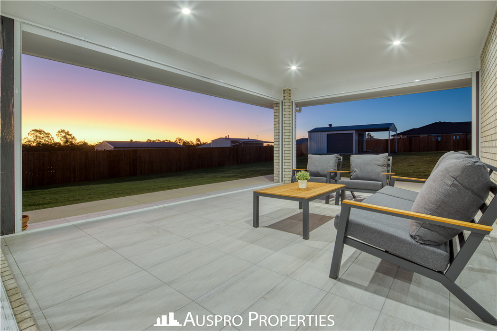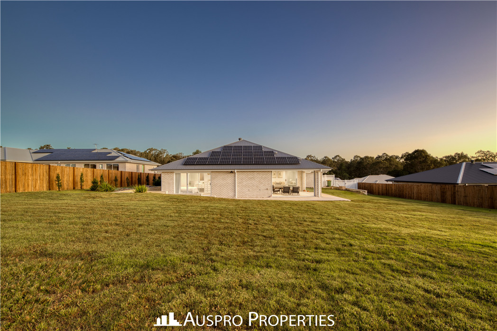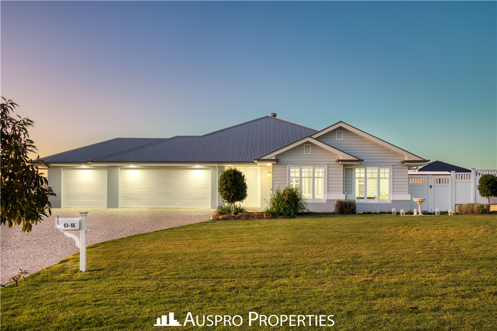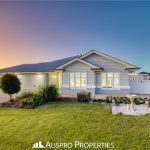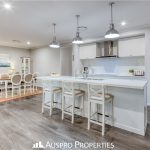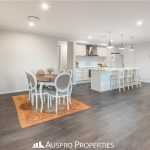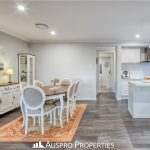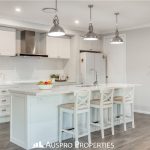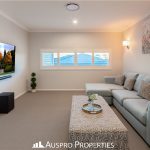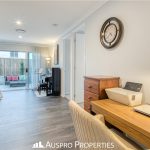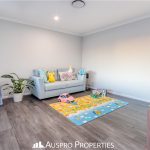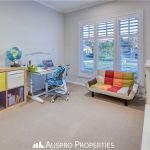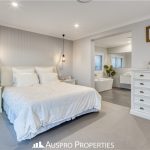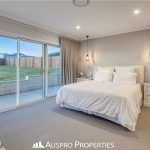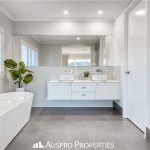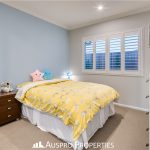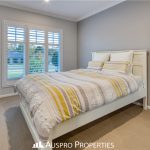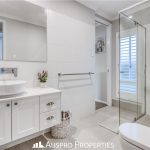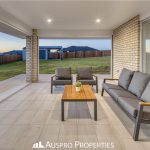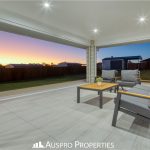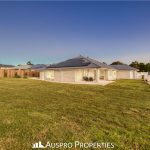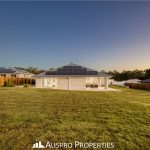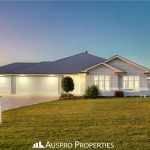Your Dream Home Awaits…
House Sold - Stockleigh QLD
If you were looking for a forever home that ticks all the boxes, look no further because this stunning property proudly sitting on a 2,000m2 block of prime real estate in the sought-after River Oaks Estate offers everything we all crave and more. Featuring 4 good-sized bedrooms with a larger master bedroom that is situated away from the other bedrooms & living areas to offer extra privacy. With 5 well-appointed spacious living areas indoors and outdoors, fixtures and finishes made of high-quality materials and fine workmanship throughout, the home is perfect for established families, growing families or those who simply want to enjoy the finer things in life.
The moment you step in through the stylish double front door, you will notice that everything is carefully thought-out – from the open plan design lounge and dining area with a beautiful VJ feature wall, high ceilings and the beautiful Hampton look kitchen equipped with a 40mm Caesarstone benchtop, walk-in pantry and high-quality electric cooktops, plus a well-positioned media or multi-purpose room on the left. Past the dining area, you will find the kid’s playroom or home office which you may easily convert into a fifth bedroom if required. The home is also meticulously designed to maximise natural light and summer breezes.
Stepping outside from the large sliding door, you will immediately notice that the alfresco is overlooking the beautifully landscaped backyard with a size that is more than enough to fit a swimming pool or granny flat (subject to council approval) and much more. It is seamlessly integrated to the indoor living space with a retractable fly screen, suitable for all-year-round outdoor entertainment, like a weekend BBQ or enjoying a relaxing afternoon tea.
Other highlights of the property include:
- Daikin branded 8 zone ducted air-conditioning with reverse cycling
- 3 phase power
- Triple remote-controlled garage with Epoxy flooring
- Stylish Plantation Shutters
- High quality PVC fencing
- Wall and ceiling insulation
- 4m x 8m garden shed
- Hampton style exterior
- Dining, living room and master bedroom with VJ feature walls
- 2340mm high internal doors
- Activity & study room with its own private alfresco
- 5kW solar system
- Sensor flood lights all around the house
With the property located just a short drive away from Logan Village Marketplace, the Wharf Street Centre and the Village Place, residents will find the home offers both the glamour and style without compromising on convenience. Furthermore, with Logan Village State School, King’s Christian College and local childcare options just a few minutes’ drive away as well as various childcare options available, it is exceptionally suited for families with children.
The seller is relocating, the property must be sold! Don’t miss out!
Contact your friendly agents Louis or Yuki to find out more!
Disclaimer: We have in preparing this information used our best endeavours to ensure that the information contained herein is true and accurate but accept no responsibility and disclaim all liability in respect of any errors, omissions, inaccuracies, or misstatements that may occur. Prospective purchasers should make their own enquiries to verify the information contained.
Property Features
- House
- 4 bed
- 2 bath
- 5 Rooms
- 3 Parking Spaces
- Air Conditioning
- Land is 2,000 m²
- New Construction
- 3 Toilet
- Ensuite
- 3 Garage
- Remote Garage
- Secure Parking
- Study
- Dishwasher
- Built In Robes
- Workshop
- Rumpus Room
- Floor Boards
- Courtyard
- Outdoor Entertaining
- Shed
- Ducted Heating
- Ducted Cooling
- Reverse Cycle Aircon
- Fully Fenced

